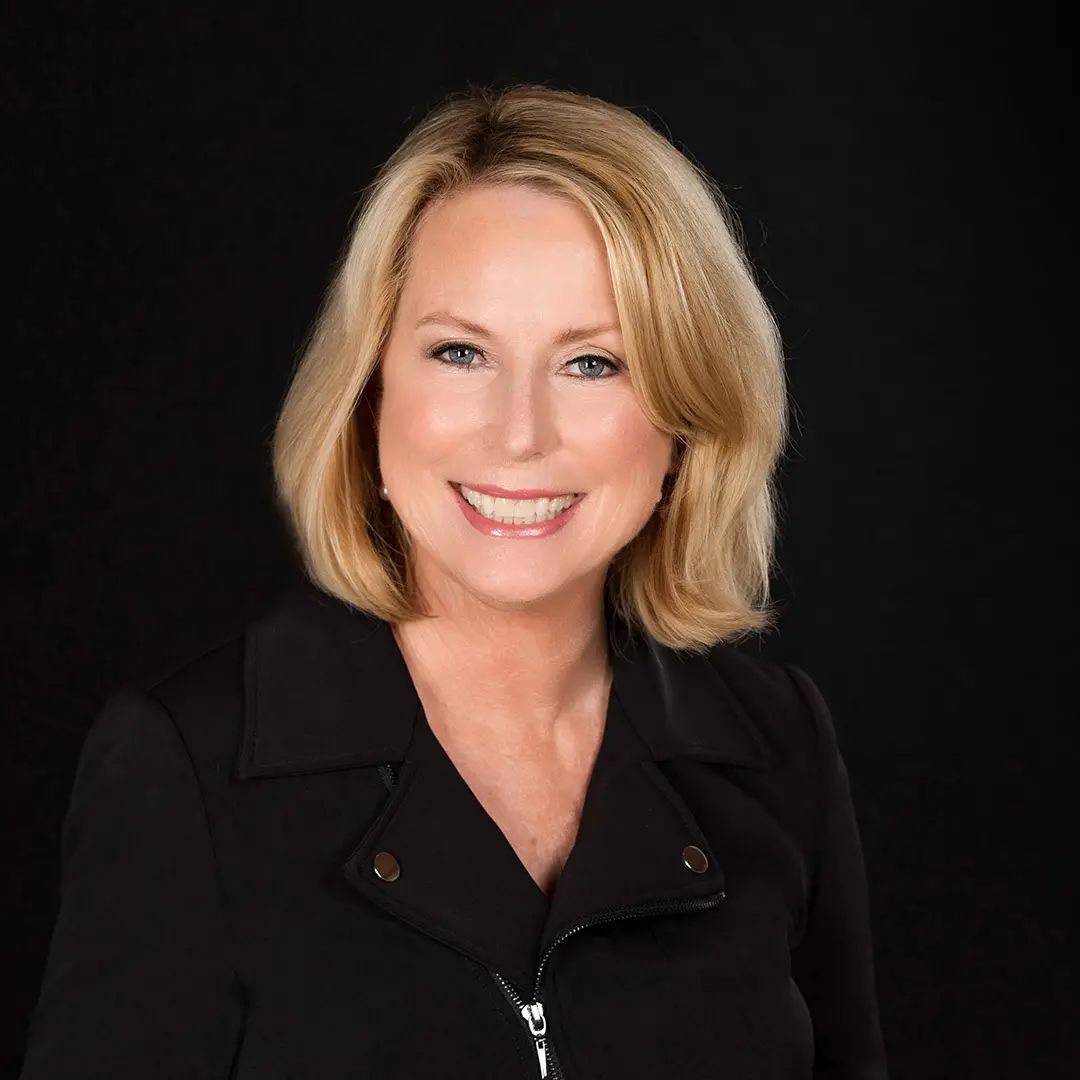
Lisa Parker
480-363-3725
Email
Listing Details:
Listing ID: 6761308
Updated: 2/21/2025 10:29am
| Status | Active/For Sale |
| Days On Market | 152 |
| Taxes | $673.00 |
| HOA | $93.00/Monthly |
| Type | Single Family - Detached |
| Garage | 0 |
| Year Built | 2024 |
| Lot Size | 7200.00 |
| County | Maricopa |
| Listed By | Compass |
Description:
4 CAR SUPER GARAGE!!! Do not miss the opportunity to own our lovely Opal plan featuring 4 bedrooms, a Den and 3 baths, Modern Desert home Not only will you be impressed with the expansive garage, this N/S homesite has a double gate and is large enough to build a wonderful backyard Oasis. The gourmet kitchen has light grey shaker cabinetry with extended dining cabinets, sleek stainless steele hardware, quartz countertops, and a glitensing tile backsplash. Wood plank tile floors are in the main living areas with designer tile floors in the primary bath; and the primary bath features an oversized shower with tile surrounds. The Opal floor plan offers flexibility with a bedroom, bath, and den separate from the other rooms for a guest suite arrangement. This home offers room for
Community Features:
- Community Spa Htd
- Community Spa
- Community Pool Htd
- Community Pool
- Playground
- Biking/Walking Path
Interior Features:
- Eat-in Kitchen
- 9+ Flat Ceilings
- Soft Water Loop
- Kitchen Island
- Pantry
- 3/4 Bath Master Bdrm
- Double Vanity
- High Speed Internet
Exterior Features:
- Covered Patio(s)
- Private Yard
School Information:
- Katherine Mecham Barney Elementary
- Queen Creek High School
- Queen Creek High School
Property Location:
Agent Information:




































