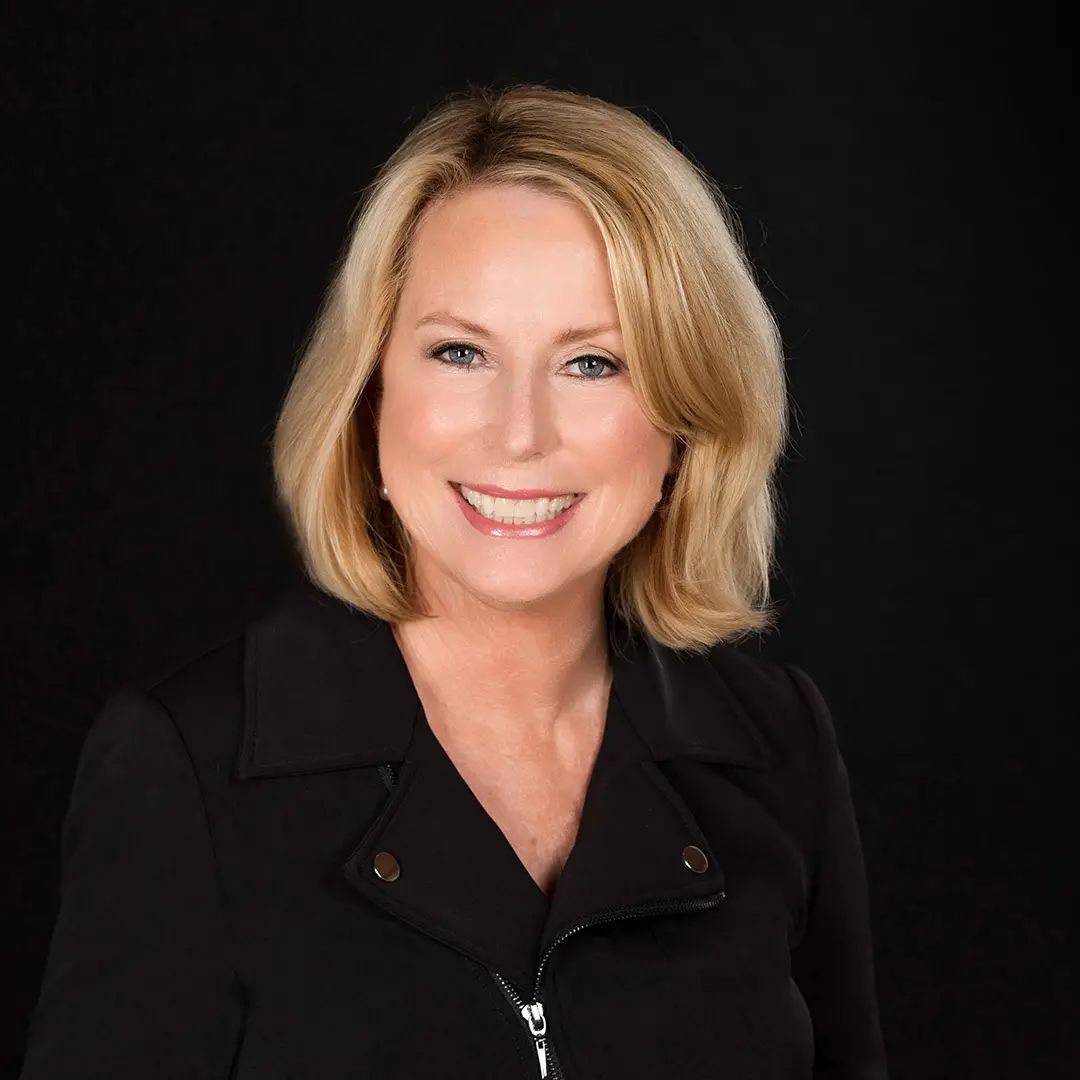
Lisa Parker
480-363-3725
Email
Listing Details:
Listing ID: 6794787
Updated: 12/16/2024 12:48pm
| Status | Active/For Sale |
| Days On Market | 68 |
| Taxes | $2,480.00 |
| HOA | $63.00/Monthly |
| Type | Single Family - Detached |
| Garage | 3 |
| Open Parking | 3 |
| Year Built | 2004 |
| Lot Size | 8748.00 |
| County | Maricopa |
| Listed By | Compass |
Description:
A special residence featuring 5 beds, with walk-in closets, and 3 full baths, 3-car garage w RV gate Formal living and dining, ideal for entertaining. Expansive eat-in kitchen designed for functionality and ease. Family room flows from the kitchen creating a perfect space for gatherings. A walk-in pantry enhances the kitchen's practicality. Upstairs, you'll find a generous loft/game room that can easily be converted into a sixth bedroom, large laundry room for added convenience. The extra-large master suite is a true retreat, w walk-in shower, soaking tub, double sinks and an impressive walk-in closet. Main floor bedroom is perfect for guests or as an office. Large backyard with grass, BBQ and Spa. You chance to own the largest floor plan and one of the largest lots in this community.
Community Features:
- Playground
Interior Features:
- Eat-in Kitchen
- Breakfast Bar
- 9+ Flat Ceilings
- Intercom
- Pantry
- Double Vanity
- Separate Shwr & Tub
- Tub with Jets
- High Speed Internet
Exterior Features:
- Private Yard
- Built-in Barbecue
School Information:
- Sheely Farms Elementary School
- Sheely Farms Elementary School
- Tolleson Union High School
Property Location:
Agent Information:





























